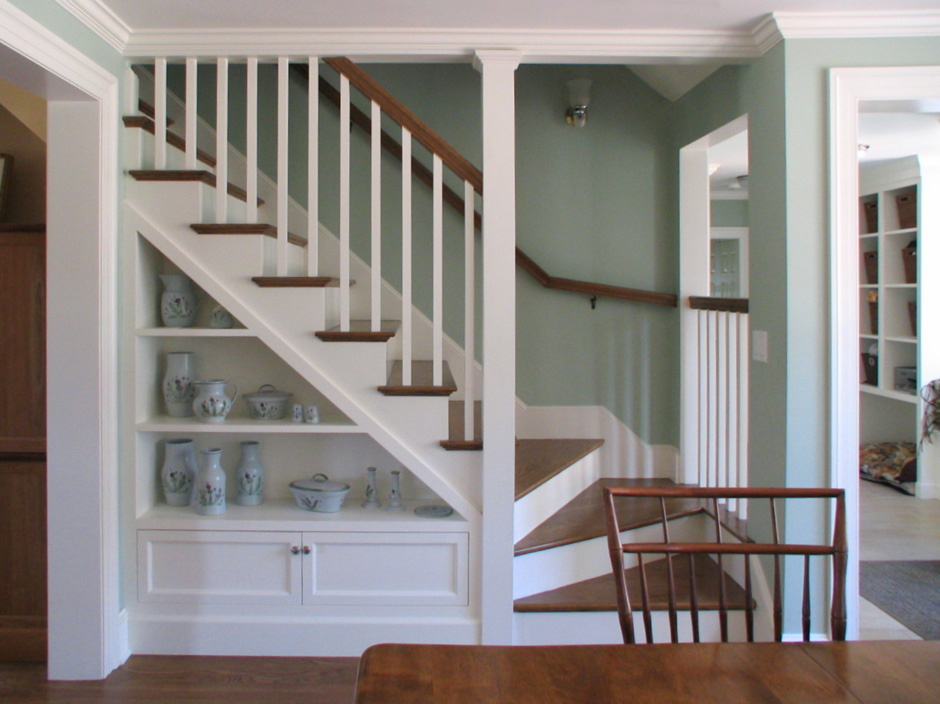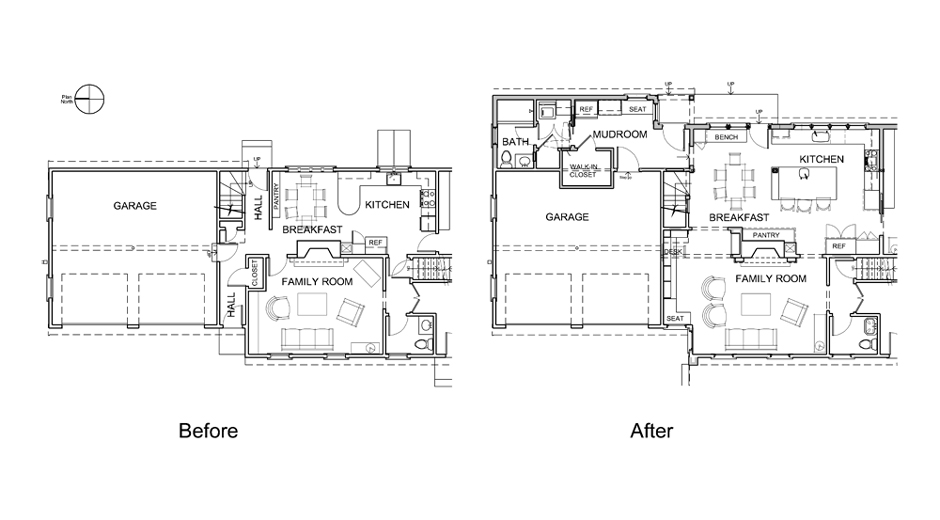The useability and comfort of a charming family home were improved with the addition of a new mudroom, full bathroom, laundry area and walk-in closet at the back of the existing garage, and expansion of the kitchen and breakfast area.



A 10′-0″ addition to the back of the garage, and 6′-0″ addition to the kitchen and breakfast area provided the needed space. Careful attention was given to creating new volumes that blend comfortably with the form and proportions of the existing house, at both the interior and exterior.
Giving up an existing hallway adjacent to the garage and back stair allowed space for a new desk and window seat alcove in the family room, and the opening up of the back stair to the breakfast area.
The new mudroom connects the garage, bath/laundry, and breakfast area, with covered back yard access. New windows and a French door give the breakfast area easy access to the back yard as well. The expanded kitchen features a large bank of windows, and an island with a seating area and a bookcase at the end of the island facing the breakfast area.


